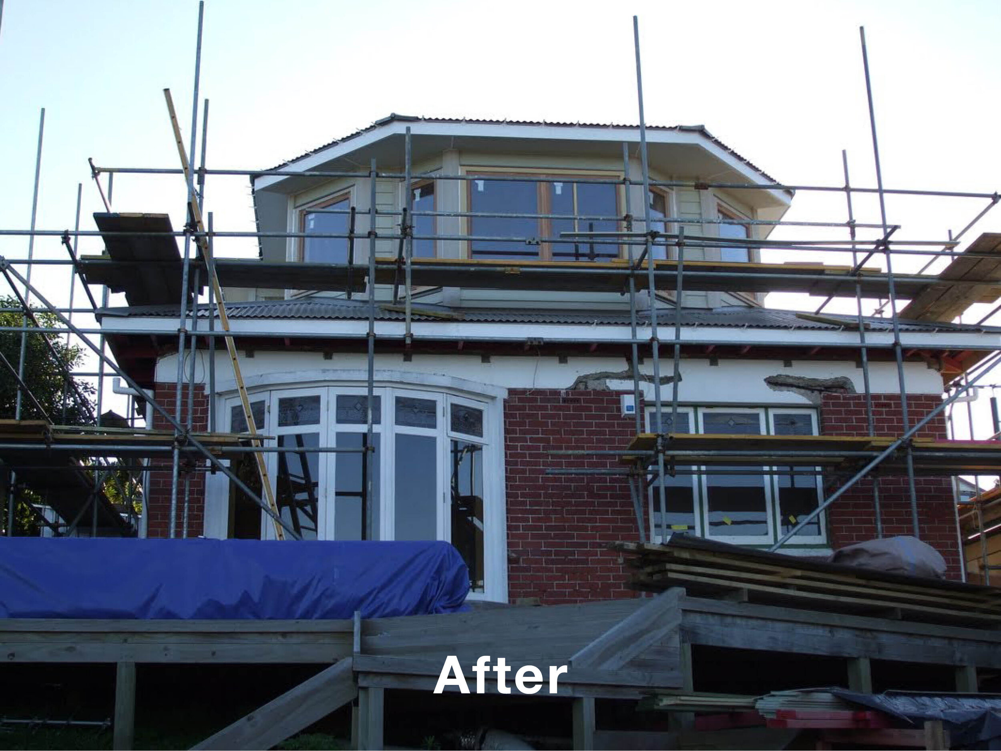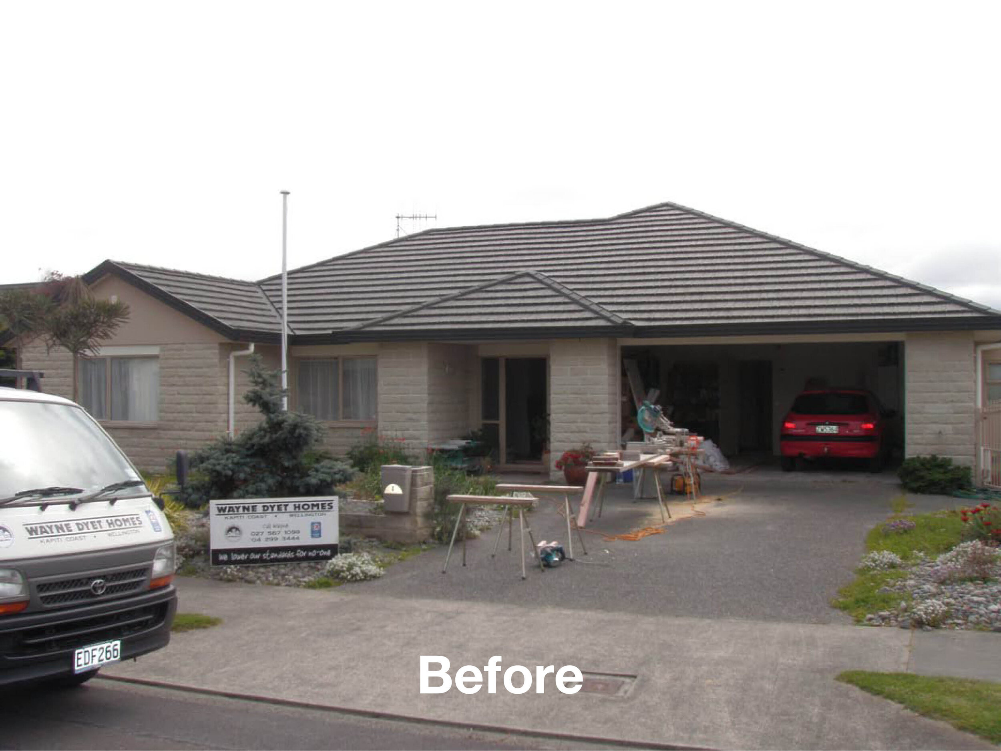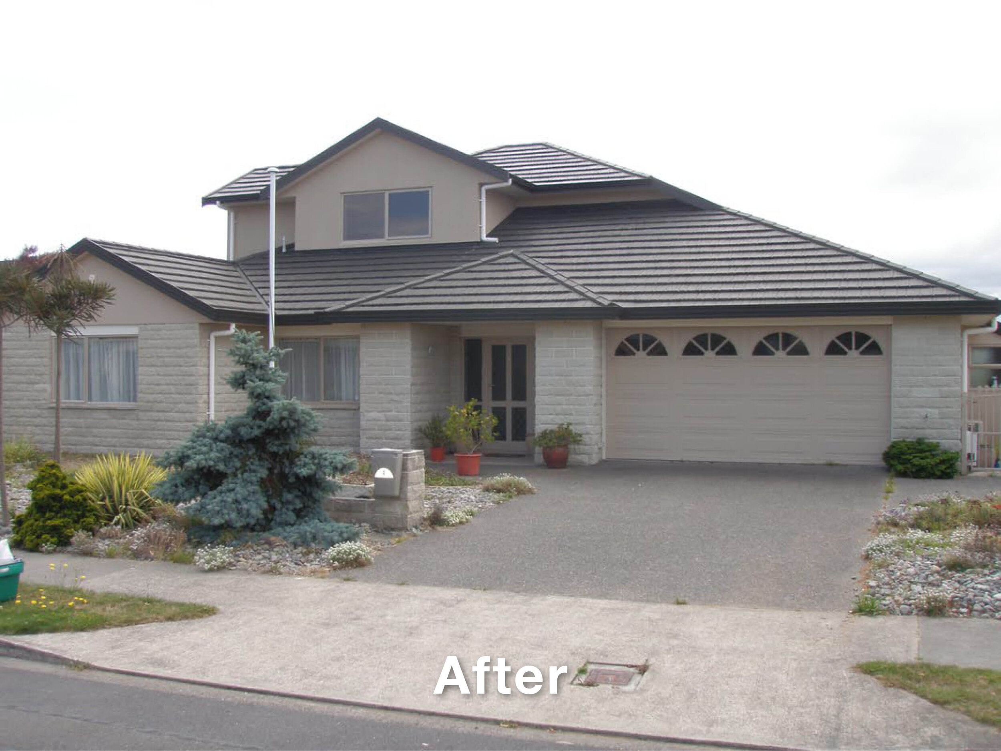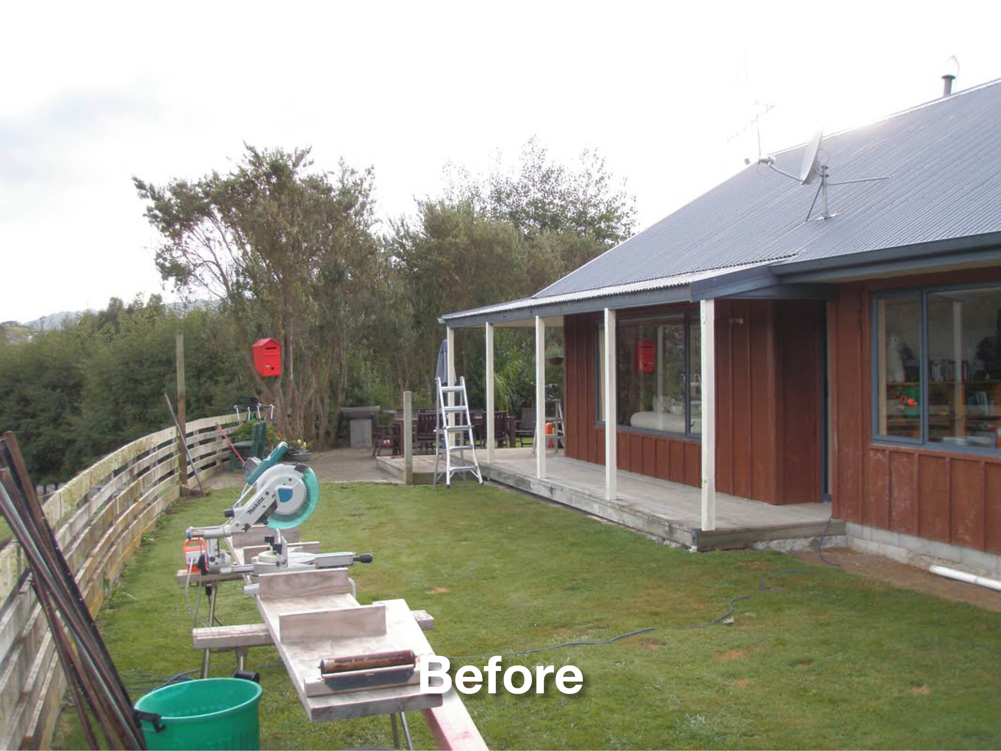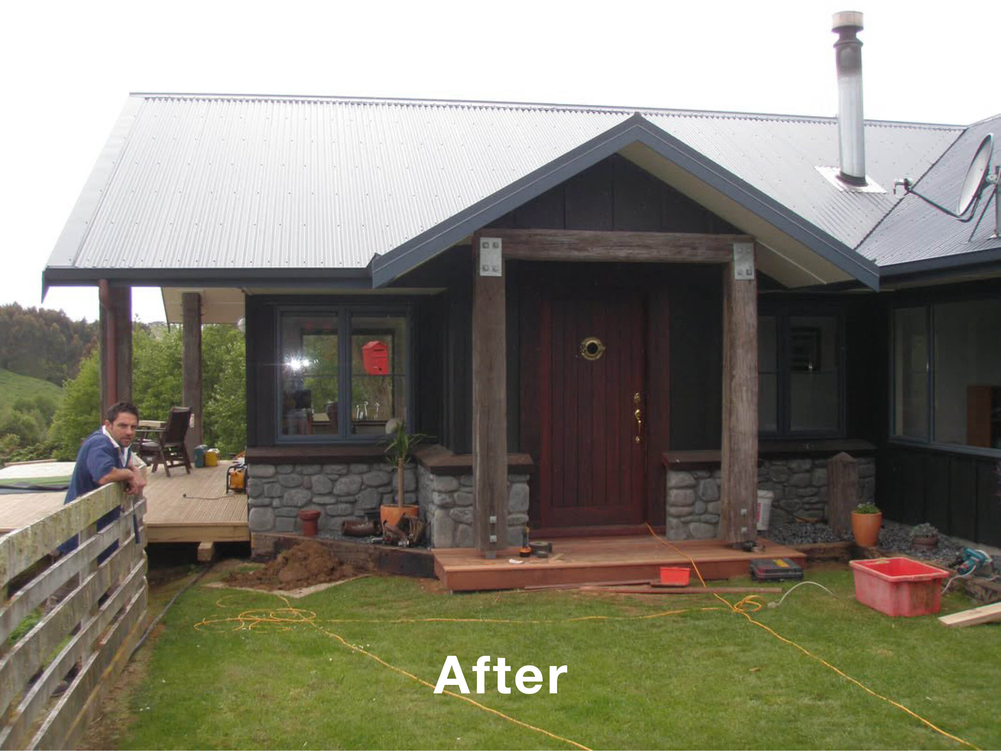
Services
Certified Passive House
Certified Passive House is an internationally recognised, performance based construction methodology that is supported by science.
Every Certified Passive House is designed and constructed under the supervision of an independent auditor to ensure that the performance of the home complies with the strict criteria of the PHPP (Passive House Planning Package). The result is a home or building that will use about 90% less energy to heat or cool than a conventional home.
Not only is the energy usage of the home considerably less, the even distribution of temperature throughout the building creates a comfort level that needs to be experienced to be believed. Add to this a Heat recovery ventilation system that maintains the optimum air quality for health and well being, you start to understand why these homes are rapidly growing in popularity.
Any building can be Certified as Passive. Existing home retrofit is an option, community halls, schools, and multi unit co-housing developments can all be designed and constructed to meet the Passive House criteria.

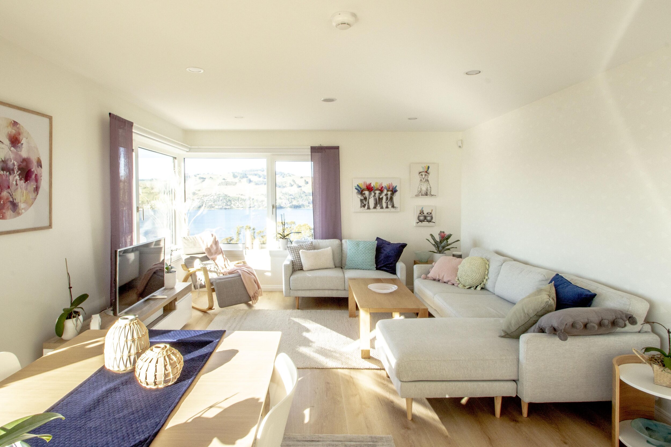




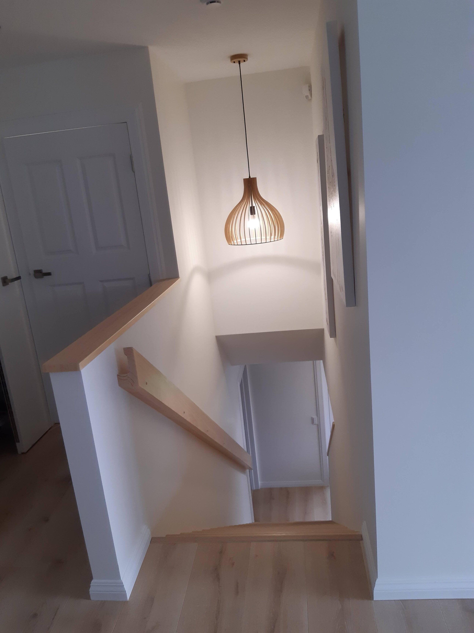
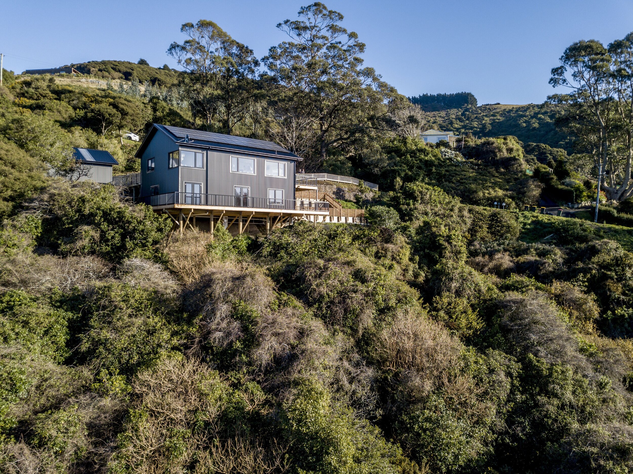


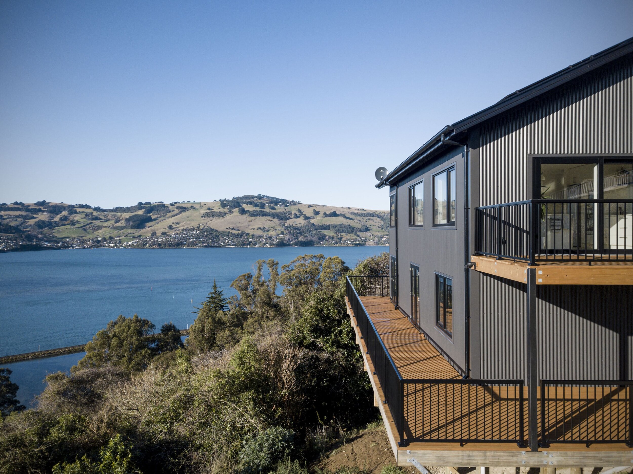



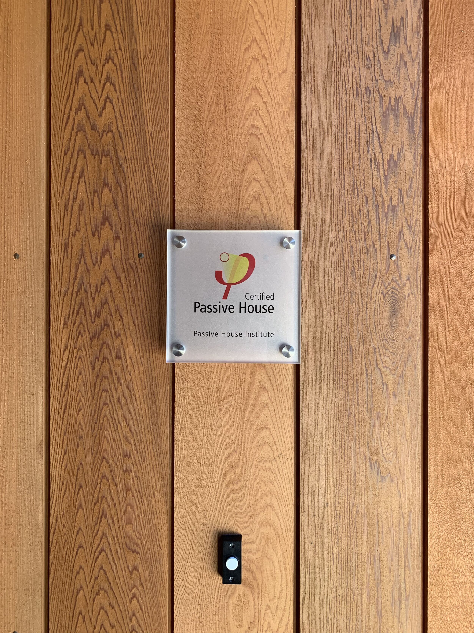




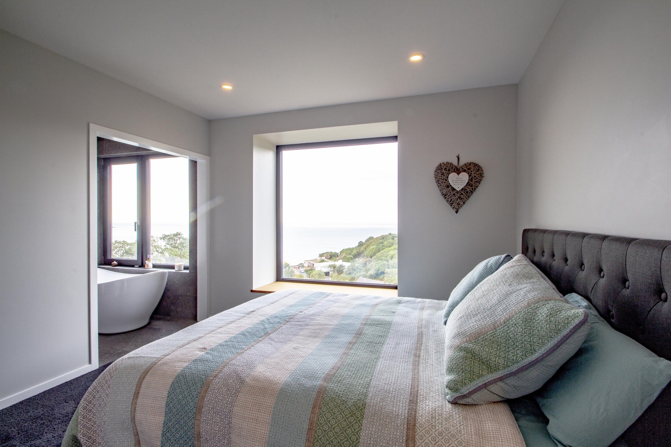



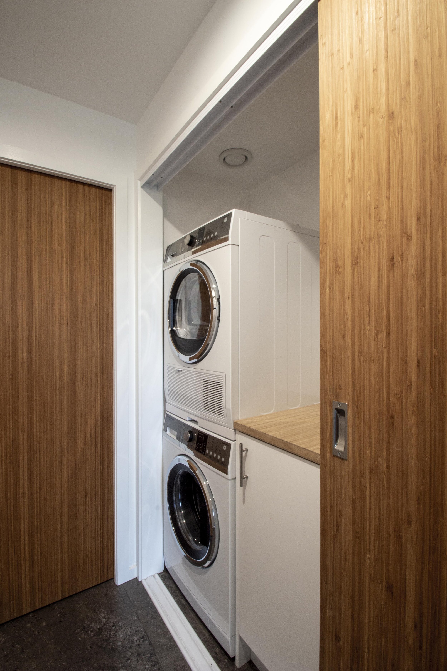

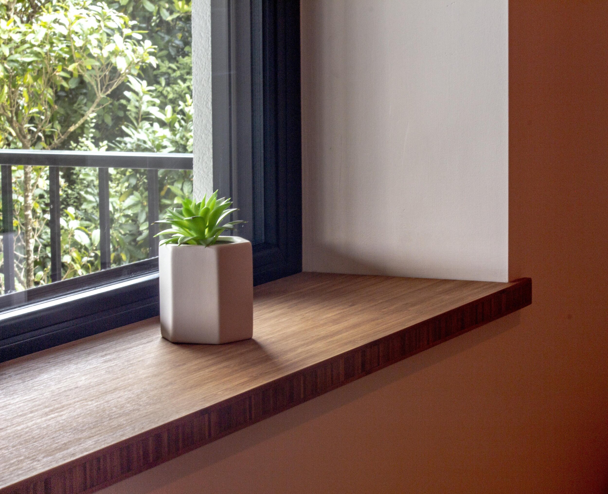
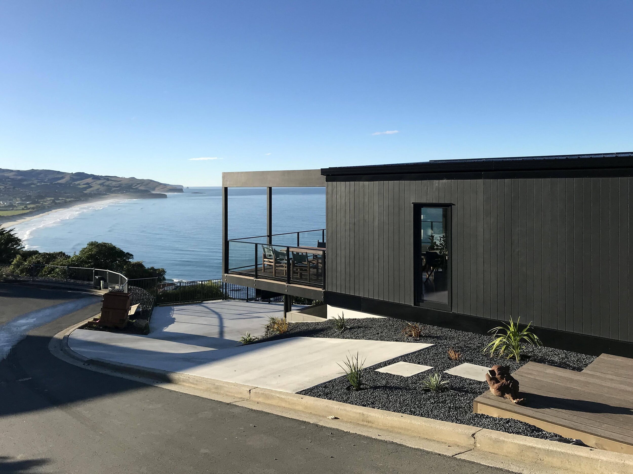
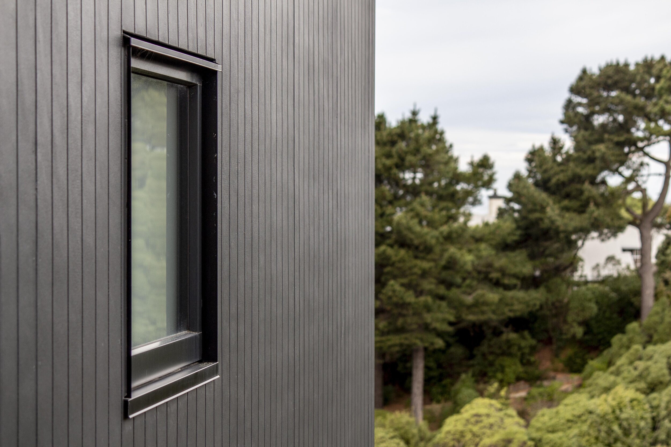


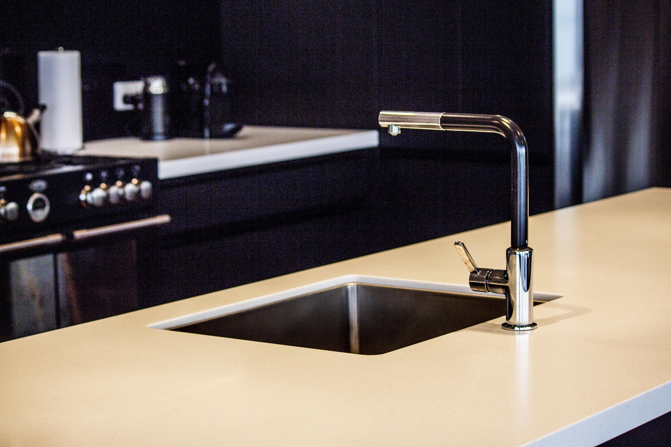

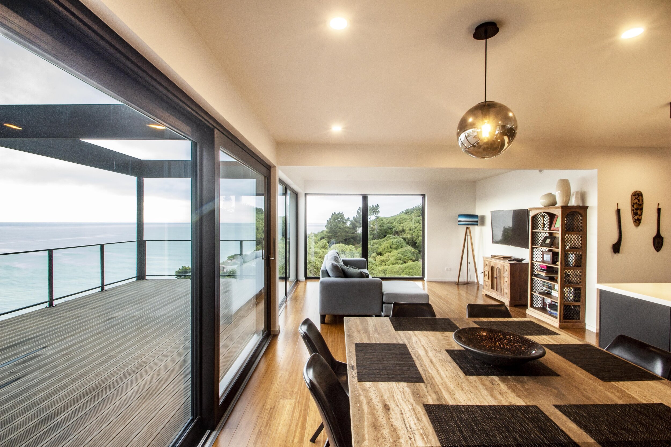
How do we do it?
Design.
The design of the home is critical to maximize the benefits of the sun and its solar energy. Also, the 'form' of the building, along with window size and locations, shading, and thermal mass are all checked using the PHPP to confirm exactly how the home will perform prior to commencement of the construction process.
Insulation.
The floors, walls, and ceilings all have additional insulation installed along with construction methods/design that minimise thermal bridging.
Air tightness.
Air tightness systems are utilized to create a building that has no draughts. These can obviously allow cold air in and warm air to escape in winter, but it goes much further than that. An airtight home ensures the efficient operation of the mechanical heat recovery ventilation system.
Blower door testing is carried out on the building to ensure that the minimum requirement of .6ac/hr is achieved as required for certification
Fresh air.
A fully ducted mechanical heat recovery ventilation system is installed in every Certified Passive House. The complete volume of 'damp' air within the home is exchanged every 3-4 hrs with filtered 'dry' outside air with a heat recovery efficiency exceeding 80%. The system also actively maintains your desired temperature (usually between 18-21 degC depending on your preference), whilst also maintaining 50-55% relative humidity within the home, which is the international standard for optimal health.
High performance windows & doors.
Triple glazed UPVC or Timber windows and doors are used due to their considerably better thermal performance than standard aluminium units. We have a variety of trusted suppliers with a proven track record of producing air tight units as this is essential to ensure that the building achieves the required .6ac/hr for certification.
Standard New Builds
We specialise in those challenging projects. Whether it is a difficult site or complex architectural design, our intelligent approach to construction, combined with a passion for the very best quality finish makes WD Homes the natural choice to make your dreams a reality.

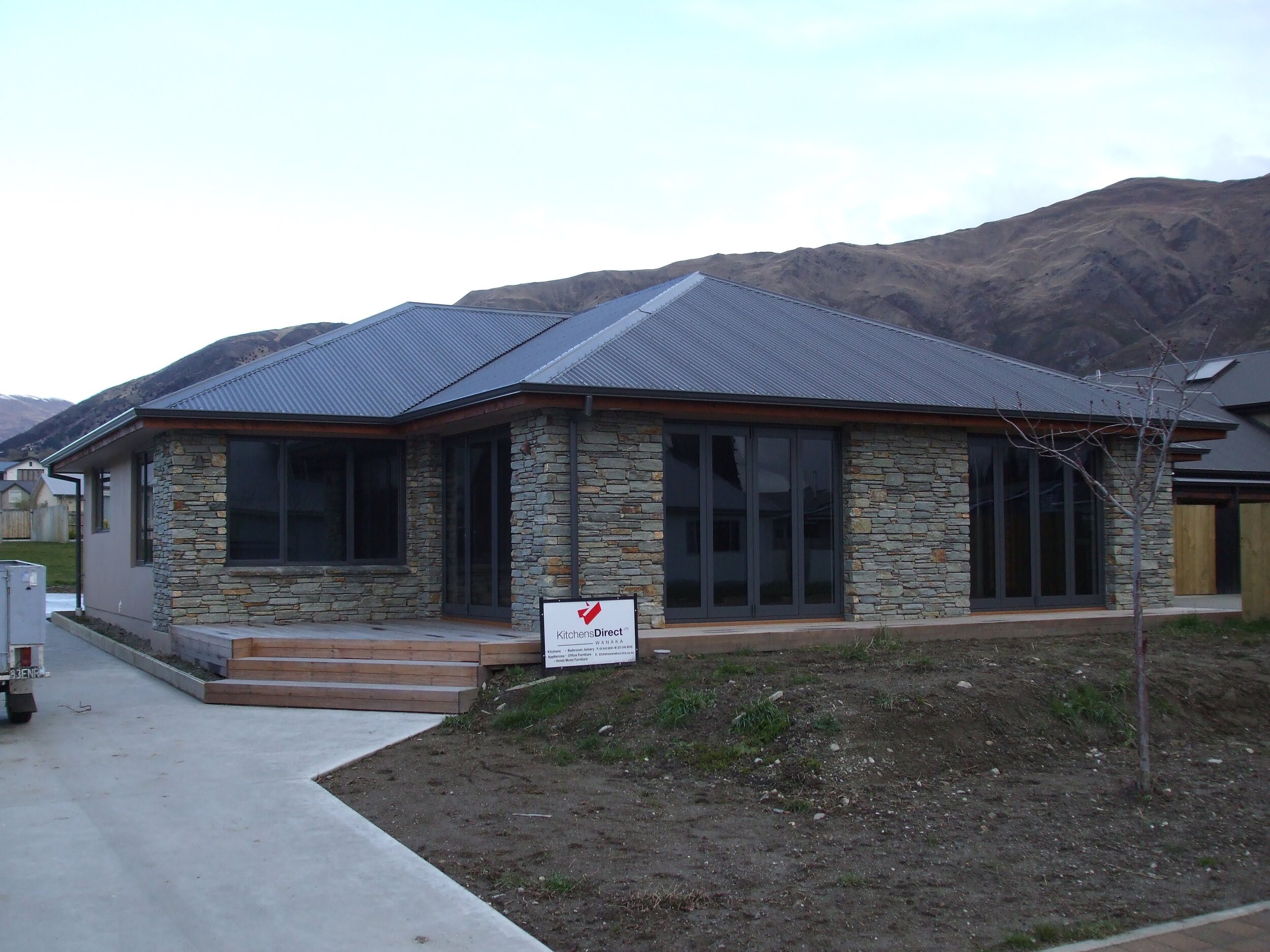


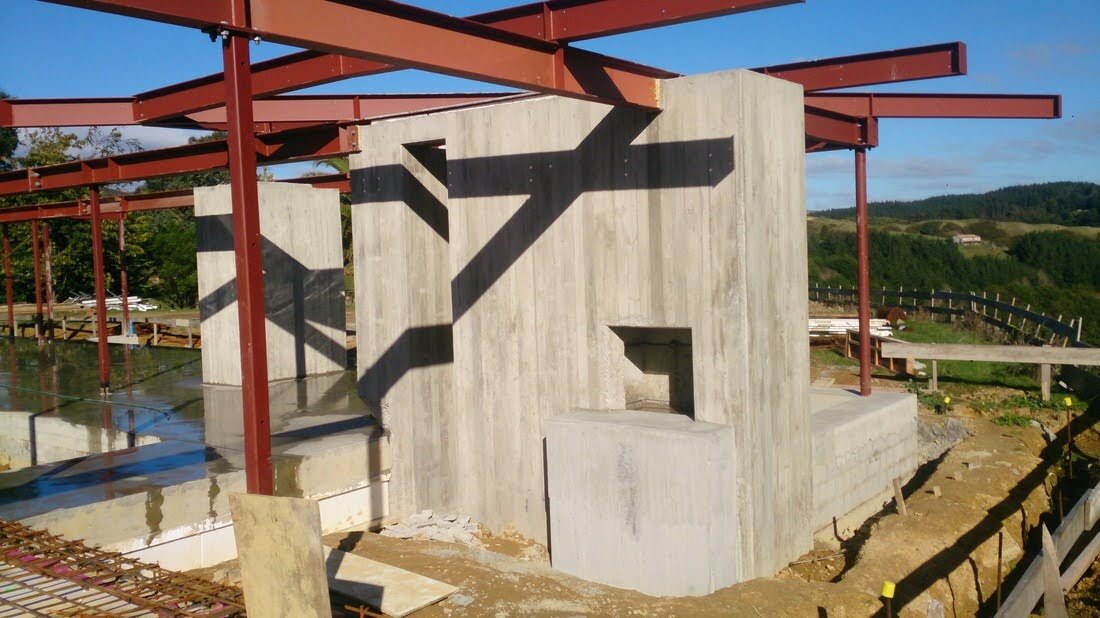



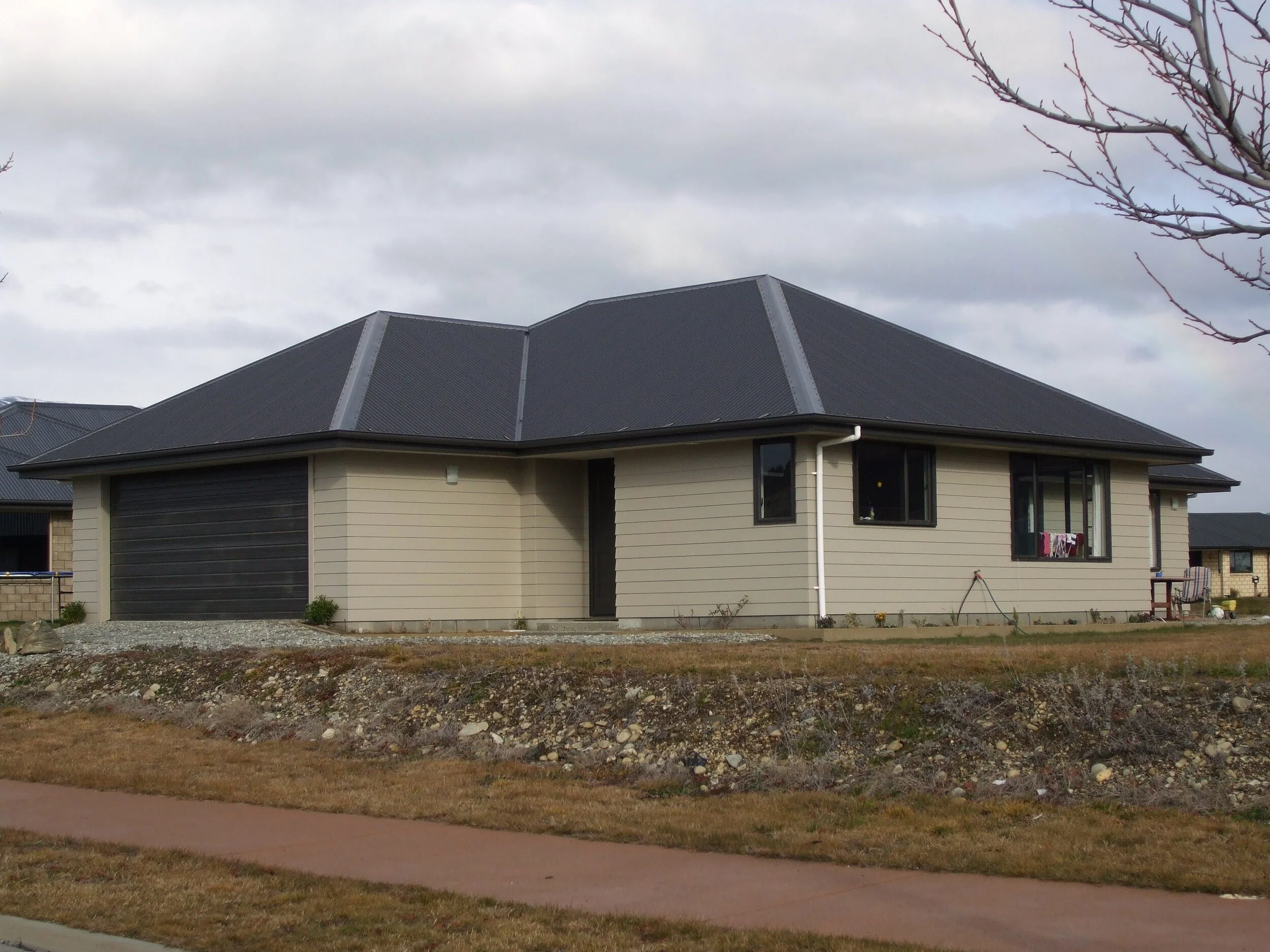

Renovations & Extensions
WD Homes has carried out a large variety of renovations and extensions over the years. Minimising disruption to the client is key to a successful project. Plus, we feel that making the new, blend with the old is a true art form.





